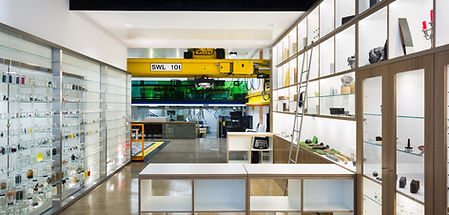tel: 07788 410489 robstevens1000@yahoo.co.uk













''HIS PERSONALITY AND COMMUNICATION SKILLS WERE A HUGE ASSET TO THE PROJECT AS HE BUILT A GREAT RAPPORT WITH CLIENT, CONTRACTORS AND DESIGN TEAM''

This project was located in the residential apartments above the Foster + Partners offices at the Riverside development in Battersea. With such discerning and demanding tenants in the neighbouring properties, it was important to co-ordinate works to cause minimum disruption to all parties, commercial and residential alike. The finish was naturally to an extremely high standard, with full communication with the Client and the Design Team, to ensure the expectations of the Client were met and exceeded.
RIVERSIDE WHARF

The site was the reception of an occupied building, tenanted by a law school and a shipping company. Works were scheduled, out of hours to enable continual use throughout the project. Extensive segregation and safety routing was used to maintain ingress/egress for the building users.
PALACE HOUSE

The site was situated on the 1st floor of the Podium Block at 1 Eversholt Street. This is directly above Euston bus station and adjacent to Euston rail and underground station. The floor area of 2000m² was split into three zones, with phased handovers for each zone.
EVERSHOLT STREET

Conversion and fit out of an industrial loading bay/recycling depot into a presentation and creative workshop
